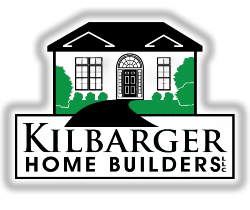CUSTOM RANCH HOME in CANAL WINCHESTER
This 5-bedroom, 2996 square foot home features a large kitchen that opens to a cathedral ceiling great room. There is an array of windows to display the beautiful, wooded lot and a deck to take in the views. The fireplace features stone and shiplap, along with built in cabinetry. The owner’s suite has a spacious custom tile shower and large vanity. The oversized pantry entrance is hidden to seamlessly blend with the cabinetry. It is also home to a Costco door- perfect for unloading groceries from the car, right into the pantry space.
