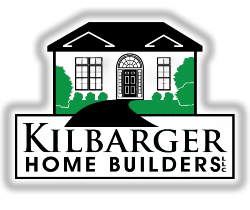CUSTOM 2 STORY at BUCKEYE LAKE
This 3-bedroom, 2205 square foot home features an open main floor plan . The master wing was created to make life easy with seamless access to the bedroom, bathroom, dual closets and laundry room. The fireplace features limestone, adorned with a heavy hewn, rough sawn mantle.
