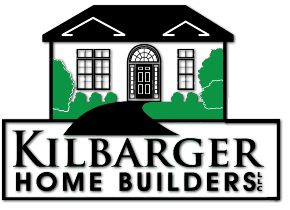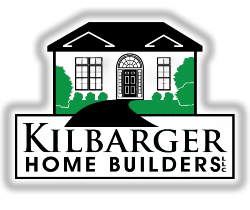Home | Kilbarger Standard Plans
Styles: Two Story Homes: The Quicksilver
Styles: Two Story Homes: The Quicksilver
THE QUICKSILVER

THE QUICKSILVER
Style: Two Story
Sq. Ft.: 2,396
Sq. Ft.: 2,731 Optional Bonus Room
4 Bedrooms with Optional Bonus Room
3 Baths
Style: Two Story
Sq. Ft.: 2,396
Sq. Ft.: 2,731 Optional Bonus Room
4 Bedrooms with Optional Bonus Room
3 Baths
The ground floor features a two story open foyer, formal dining room, laundry room and a bedroom with a full bath. The first floor master suite has a large walk-in closet, tub and shower. It features an open great room, kitchen and breakfast area. There is a rear covered porch.
Upstairs there are two bedrooms, both with walk-in closets. There is a full bath and an option for a bonus room.
View Complete Home Photos
Upstairs there are two bedrooms, both with walk-in closets. There is a full bath and an option for a bonus room.
View Complete Home Photos

We realize you want a home that reflects your families needs. Your Kilbarger home design will be custom built, board by board right on your lot using craftsmanship combined with the latest in technological improvements. The materials and pride are all parts of our promise to build the exact dream home you have in mind.
Custom Homes Details
• Key Features for Standard Home Designs
• Optional Cost Cutting Credits
Custom Homes Details
• Key Features for Standard Home Designs
• Optional Cost Cutting Credits




